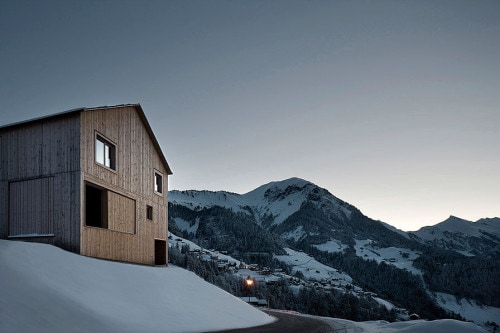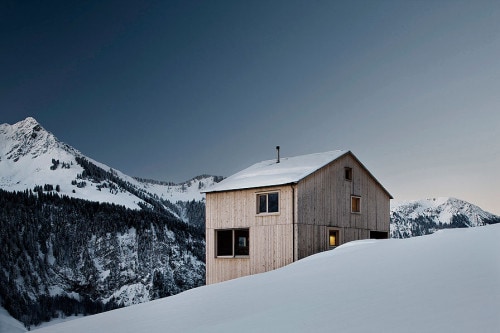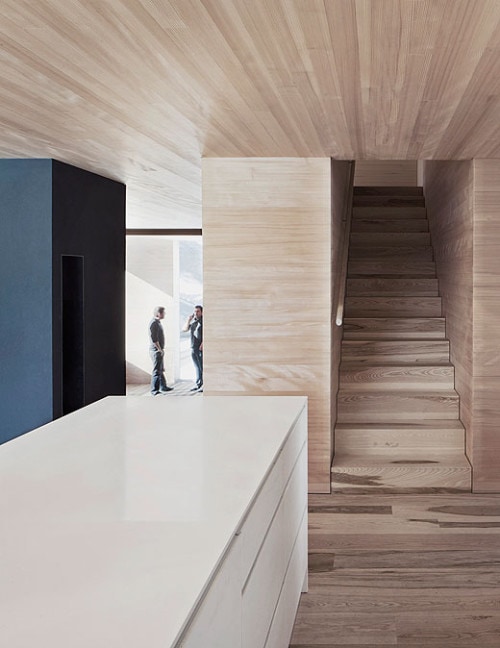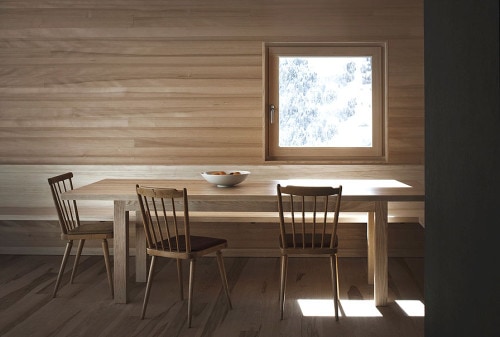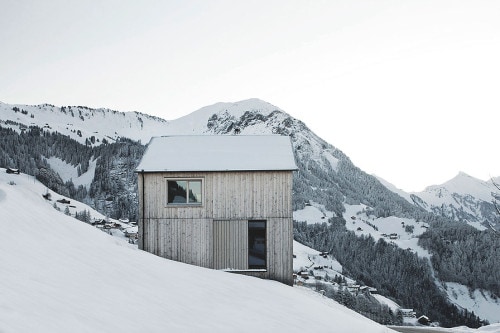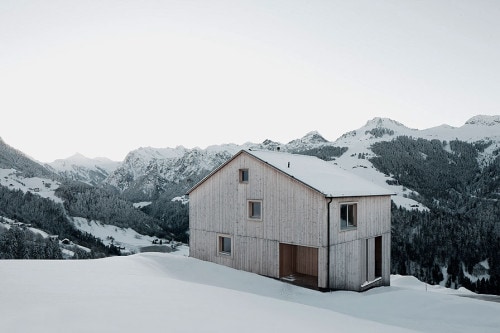Une maison en bois en pleine nature
Découvrez une maison en bois perdue en pleine nature
Fontanella House, une maison en bois contemporaine qui invite à l’évasion
Fontanella House est une maison en bois construite en Autriche par Bernardo Bader. Cette maison en bois dans un style contemporain est seule au milieu d’une nature magnifique. Cette construction orientée au sud pour bénéficier d’un ensoleillement maximum et d’une vue imprenable sur la vallée. La réalisation a été pensée pour être le plus compacte possible avec l’utilisation de bois (pin) locaux. Découvrez les images dans la suite de l’article.
Archionline vous propose aussi d’obtenir votre propre maison en bois avec nos plans de maison en bois.
